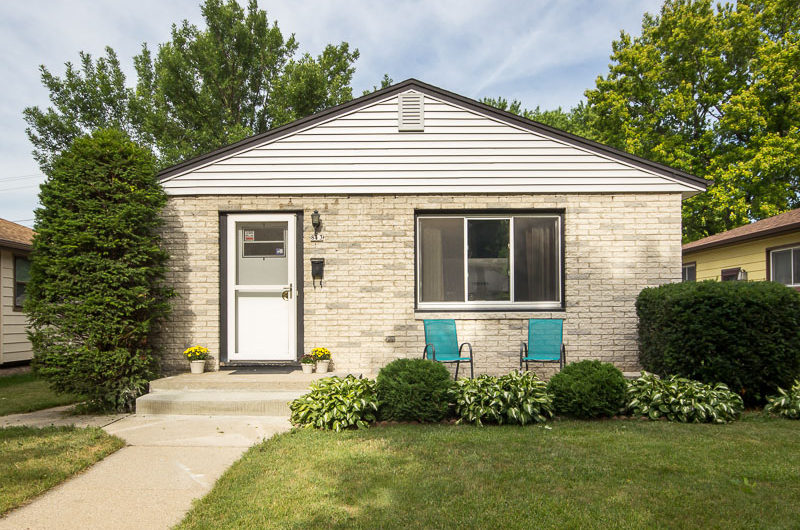| Remarks: Updated Kitchen with new counter tops, flooring, mosaic glass back splash and ALL appliances included! Oven & Refrigerator 2+ yrs new and Dishwasher 9 months new! Brand new siding (8 mos), new garage roof (8 mos), water heater (4+ yrs) and newer windows too! Buyer home warranty offered as well. Lower level offers a spacious rec room with electric fireplace, built in bar with refrigerator and half bath. Bedrooms with double door closets. Relax in your partially fenced yard with patio. Convenient location, so just move right in!
Private Remarks: Finished lower level rec room sq ft is 417 per seller. Bar area measures 18×10.5 per seller and other rec room area measures 19×12 per seller. Wetbar plumbing has been disconnected. Radon system installed 9/23/16
Showing Instructions: Through Showingtime or lister, 24 hours appreciated
Inclusions: oven/range/refrigerator/disposal/dish washer/microwave/washer/dryer/window treatments/$489 HMS buyer home warranty paid by seller/refrigerator & tv in the lower level. NBA Jam video game included if desired although players 3 and 4 do not work, and there is no sound. |




